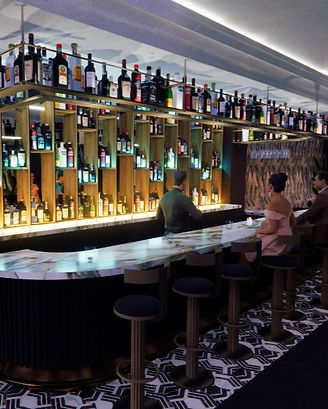Scarlet & Stone
PROJECT GALLERY
SIDECAR SOCIAL SPEAKEASY
CURO PET VETERINARY OFFICES

RIVIERA SUPPER CLUB
FACADE + SIGNAGE REFRESH
GLIZZY DOGS DINER
LIVING
DECOR + FURNISH
DINING
DECOR + FURNISH
SIDECAR SOCIAL SPEAKEASY
PRIVATE RESIDENCE,
ADU + RV GARAGE
the PROCESS
01
INITAL COMPLIMENTARY PHONE OR VIDEO CALL

Book an introductory call where we get to know you and identify your needs. Each contract can be tailored to your unique project. We also do a quick overview of our process and answer any questions you may have prior to sending out a proposal for services.
02
IDENTIFY PROJECT GOALS + DELIVERABLES


03
INSPIRATION + DESIGN STATEMENT
04
LOOK + FEEL IMAGERY
We'll make a list of project goals and the strategies appropriate to deliver them. Whether it's design studies, space planning, renderings, furnishing selections, anything is possible!
For projects that require it, a strong design story can be key to making a space feel interesting and unique. This is where we take any inspiration imagery you feel drawn to or help build upon it with a written statement to carry us through the design journey.
We like to start with a vision board of the vibes for the space. These can contain literal design ideas, materials, marketing imagery, textures, a certain style of fixture or furnishing. This presentation is meant to ensure we are all on the same wavelength for moving into the step where we hunt for the actual selections that align with our budget. This can be combined with a some schematic space plans and will require a meeting to review and get any feedback for revisions.
05
DRAWING PRODUCTION
PRODUCT SPECIFICATIONS

Drawing production for build or permits happens at this point and integrating any revisions from the previous design meeting. Selections for finishes or furnishings are made and presented within this round. Once complete, contractor's can assist in providing pricing to see where the design stands. If a VE process is requested, we can revisit selections and go through another round of edits or selections on an as-needed basis at an additional cost to the client.
06
PERMIT, BID, BUILD!
If the project requires a permit, we can submit and process with the proper jurisdiction. If not, the project plans or furnishings can be taken to bid and build. Our favorite part!
list of SERVICES
We specialize in single family residential, small scale apartments and commercial projects for the following services:
-
Space planning and schematic floor plans for building renovation or furnishings
-
Design drawings
-
3D Renderings or Rendered Elevations
-
Assistance in understanding the permitting process and what's required for your project
-
"Office Hours" for small questions or requests that can be handled on an hourly rate basis
-
"Interiors Refresh" packages per room, renters or owner's alike! We can pull palettes of furnishings and or materials together, depending on how much you're looking to update.
-
"Paint studies," we've assisted commercial business owner's with exterior paint designs and selections.
-
"Decor hunting" can be the key to adding interest and charm in any space. Thrifted treasures, unique art, sculptures, vases, even the plants and pot selections can all bring a certain style theme to life. We can take the time to find the right pieces for you!



inquiries + BOOKINGS
ABOUT
Samantha Winland grew up in a small industrial town in the Midwest, where old brick factories and decaying abandoned residences stood as constant reminders of the past. As a little girl, she didn’t just see those buildings as worn out—she saw possibility. She dreamed of what they were and what they could become if given a second life. That early curiosity planted the seed for what would become a career in design.
That spark led her to attend Kent State University for a Bachelor’s degree in architecture and later to the NewSchool of Architecture for a Masters degree in architecture. Over the past 14 years, she's had the privilege of working across both trades of architecture and interior design, learning how spaces can truly shape the way we feel and live. What excites her most is how design can engage all of our senses. Spaces aren’t just something we see—they’re something we hear, touch, and even sense in subtle, emotional ways. Her passion lies in exploring how varied environments can speak to the vast range of human preferences and perceptions, creating places that feel alive, layered, and deeply personal. At the heart of her work is a simple belief: design is about more than buildings and interiors—it’s about crafting experiences that connect us to ourselves, to each other, and to the world around us.
At Scarlet & Stone, we provide design consulting for residential and small scale commercial spaces. Our passion lies in transforming spaces into captivating narratives, crafting unique experiences, and leaving lasting impressions. With a keen eye for detail and a commitment to excellence, we bring your vision to life, one design at a time.









